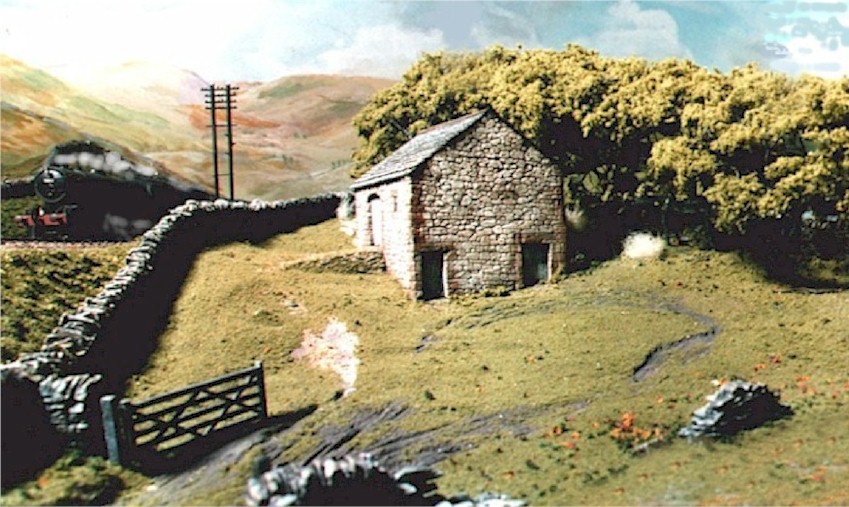indentThe Yorkshire Bank Barn is, as its
name suggests, unique to Yorkshire. Made of local stone it was designed to be built on the
slope of a hill remote from the farmhouse. Its lower floor has access along one side for
sheep or cattle while another door gives access to the farmer to throw feed into mangers
over a low wooden divide. The upper floor is a hay loft and has its own access for carts
at the higher level. From here the farmer (or "smallholder" as they usually
were), could throw feed down to the animals on the lower level through a gap at the edge
of the floor.
indent There are literally hundreds of these barns around
Yorkshire. They come in all shapes and sizes some having double central doors for animals
and two access doors for the farmer at each side, but they all follow the same general
style.
indent The model is based on an excellent photograph I came
across of one of the simpler type but scaled down a little to fit the site. No doubt
there's one very much like it up there somewhere - if one knew where to look! The point
is, of course, that along with many other touches of "local flavour" one can
tell where the model is set, even if you know nothing about railways. This is a point
worth considering since many visitors to any model railway are not really interested in
trains but merely showing polite interest. If you can show them an accurate model of a
specific and recogniseable locality then they too can take an active interest in your
"pride and joy"!
| Previous photograph in series | Back to "Tupdale Room" entrance | Lots of text to make a hole. |
